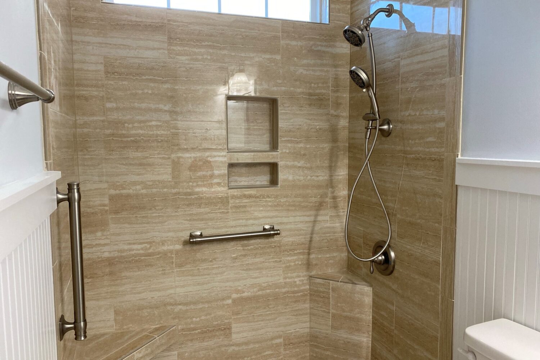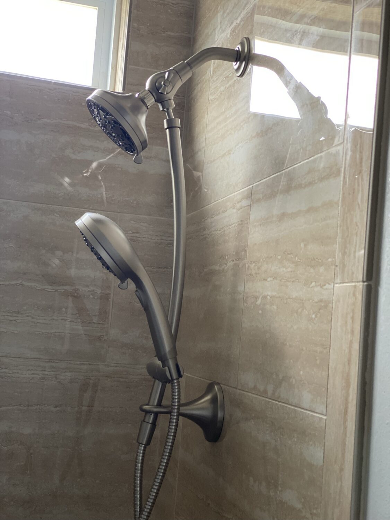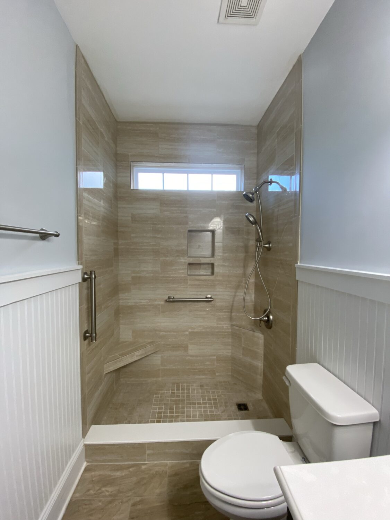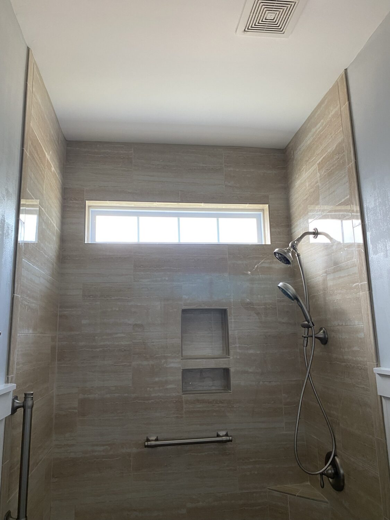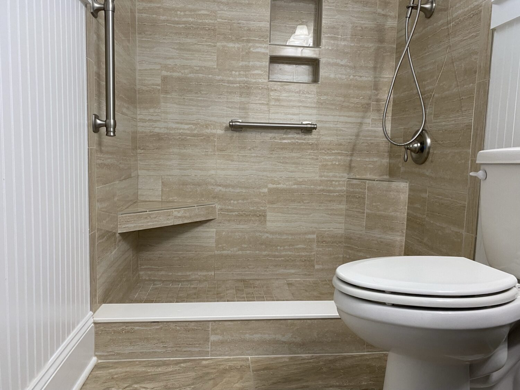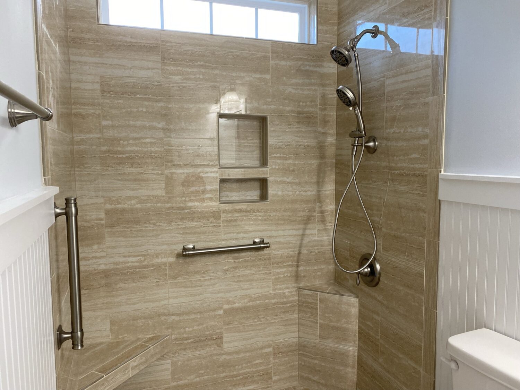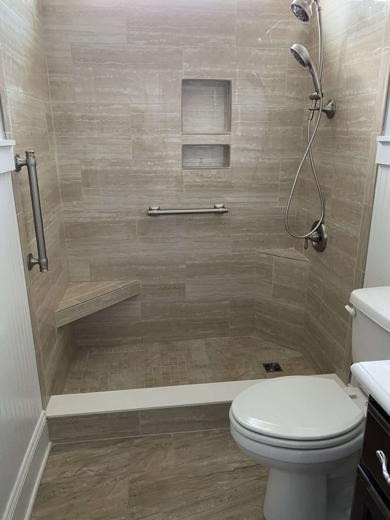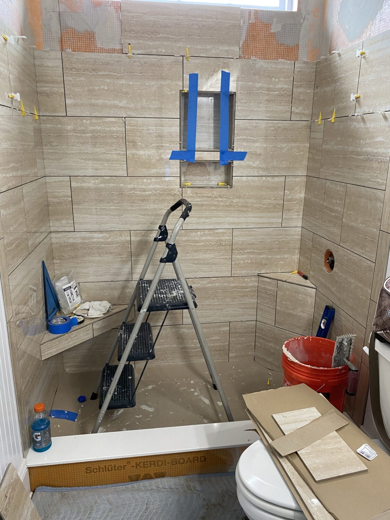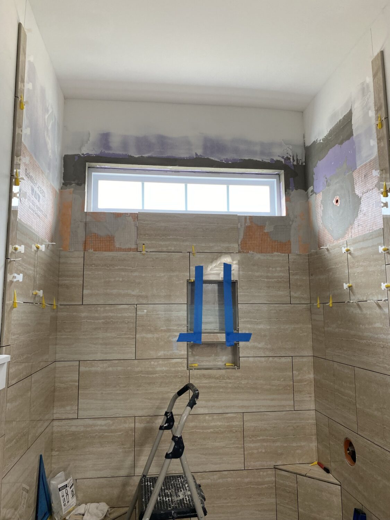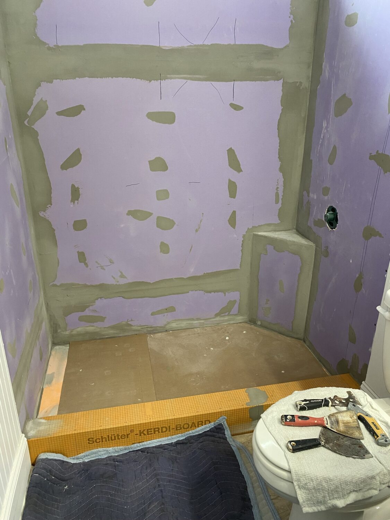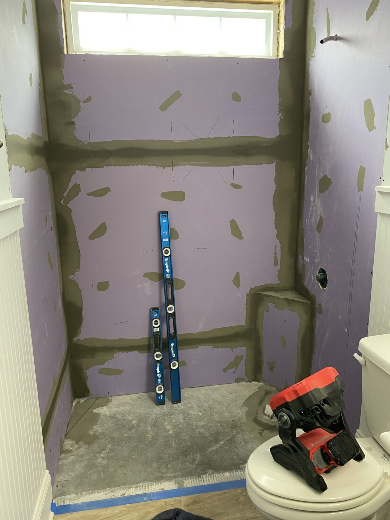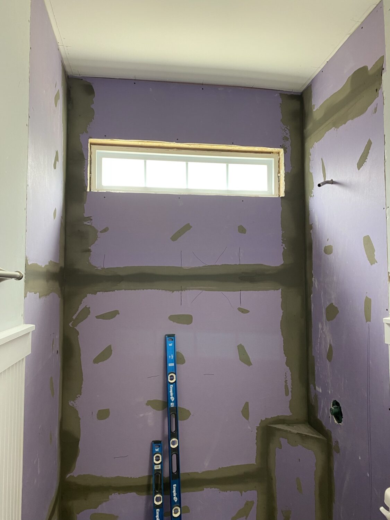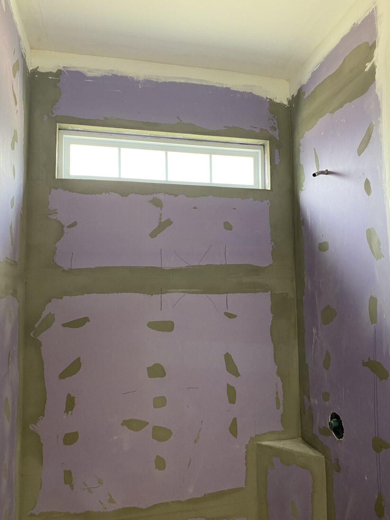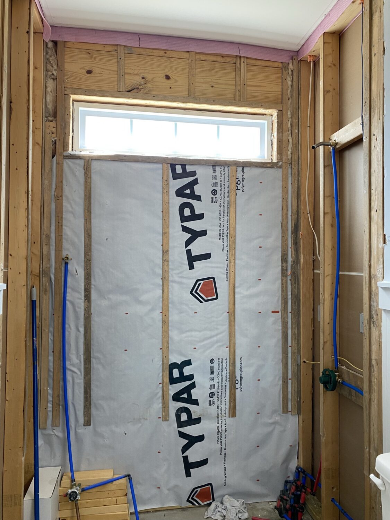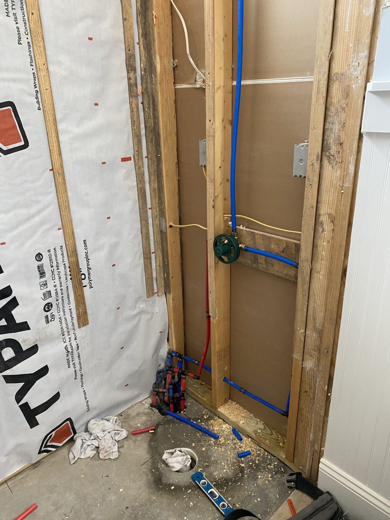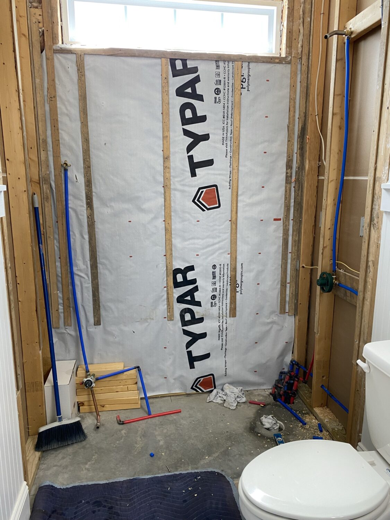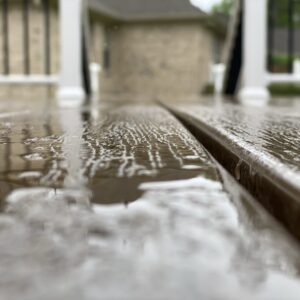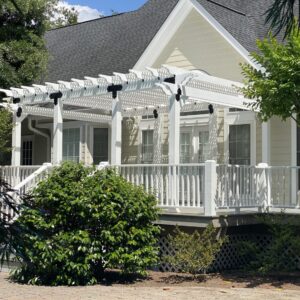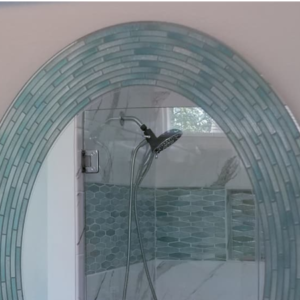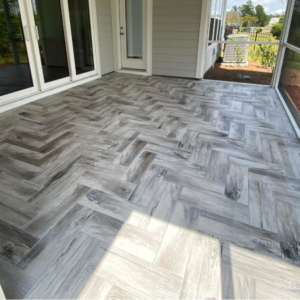Tub to tile shower remodel
This client asked us to turn their tub/ shower system into a complete tiled shower. The reason for the change was a great motivation for us and we are very happy with the outcome. The client’s mother has moved in with them and needed a shower that was easier to step into and had some safety features. First we we started by removing the existing tub/ shower surround. Homes built on slab foundations come with unique challenges, but through the years we have found the best solutions to over come them. When removing the old tub system we discovered that there was a plumbing junction in the corner. Due to the home being constructed on a slab and to stay on budget we designed and built a custom shelf around the junction. This not only achieved the necessary coverage for the plumbing, but it added a functional design element to the shower. After the old system was removed we had a blank slate to work with. We quickly got to work adding blocking in the wall frames to support grab bars and a new corner bench. After all of the blocking and framing was completed we began to install the wall boards and work on the shower pan system.
This client decided they wanted a large format tile for the walls that extended from the floor to the ceiling. The also chose a square 2″x2″ mosaic tile for the floor. To match the other guest shower in the home they decided to go with a bullnose tile to trim the edges and give the shower that polished look. When it came to safety features we installed tow strategically placed grab bars along with a reinforced corner bench. It was important to the client that her mother be able to operate the shower head and use a pull-down so we opted for a combination system that gives her easy of use and versatility. All trim elements of the shower are a beautiful satin nickel finish that really gives this shower a sleek modern look. All of the elements of this shower remodel came together a one cohesive and functional space that we are sure they will enjoy for years to come.

